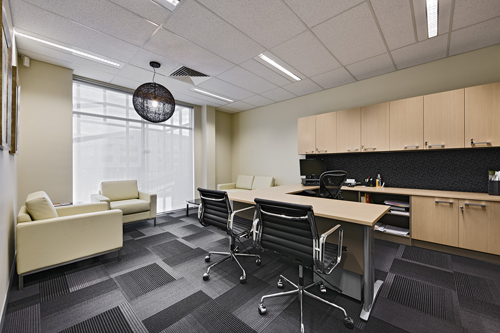A Top Range Office Fitout
The ‘Top-Range Office FitOut’ is very different from other types of fit outs.
A Top Range office fitout is more often than not geared up for long term recognized companies or practices that are very well known and have long and established leading roles in their respective market sectors. Many of them are international companies setting up regional centers of operation. When companies reach this high level of recognition, growth can be very rapid, mostly via acquisitions, takeovers or mergers. This means their growth in most cases will end up doubling their current capacity in a short period of time.
If these companies are trapped in mid to long term leases the effects can be quite overwhelming, having multiple offices and divisions all over town with no common theme for clients or staff, which can mean that they quickly start to lose the very image that made them a success in the first place as well as loss of financial control.
We commonly find these companies need to relocate to centralize their goals, marketing campaigns, cost centers and corporate identity. Given their strength in the market place, they need to ensure they do not replicate the fragmented facility mistakes they may have made previously. Most well advised companies will lease much more space if not double their current need.
Having control over whole or multiple floors means control over when you grow and how much you need when you need it. When fitting out an area such as this with long term growth in mind it is important to consider the need to have matching finishes and furniture, common passageways and flexible expandable/retractable areas that can be easily divided into subleasable tenancies with set lease dates (2 years, 3 years, 5 years etc…). This means when required they can remove the tenancy partition, instantly expanding into matching facilities without any compromise to design or function of their existing office.
Staff facilities in Top Range fit outs are of a high standard attracting the very best of prospective candidates wanting more than just a good remuneration package; they also want to know they will be a valued contributor to the team with the very best of working conditions and staff amenities.
Furniture in a fit out of this range would be to an International Standard. Most of the office furniture will be a polished timber veneer and leather. The boardroom would be installed exclusively for board meetings and executives not multifunctional at all with all the toys and whistles as well as high speed video conferencing.
Training and project meetings would be carried out inside the departments themselves using collaborative gathering areas such as casual seating “huddles” and short term stand up meeting tables with side by side AV comparative screens for multiple input.
Staff breakout areas are well catered for with kitchen facilities, coffee machines, group table seating and some lounge seating, with bar stools and benches providing internet and multimedia access.
Workstations will be designed much more for short term document storage, being built around cabinetry rather than screens having filing capacity and lockable doors for private documentation that is currently active and not archived (in some companies the paperless office never did arrive) Reception and Foyers will be quite large in comparison to other companies, providing for multiple visitors meeting with different departments. This means that there is usually more than one waiting area and that these areas offer some modest privacy for waiting visitors.
Standards will be of high quality stone flooring with extensive use of glass, warm polished timbers and ambient lighting, multimedia is normally always incorporated into these areas providing a suitable high standard of corporate image that reflects that of the company they are visiting.


